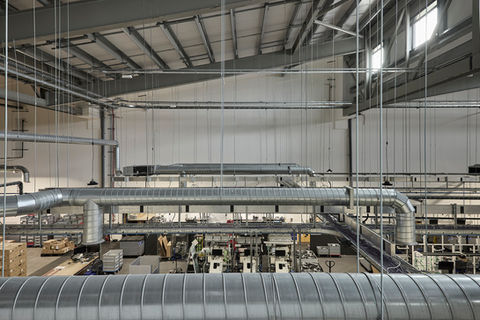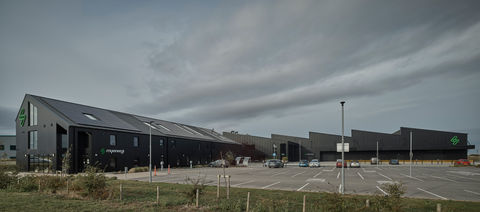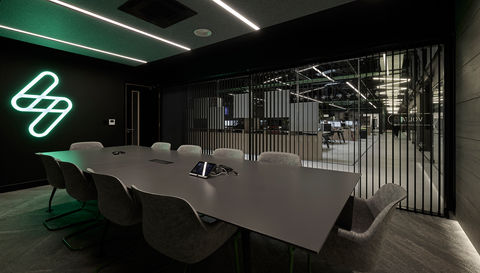
Location; Stallingbrough
Photographer; Andy Haslam
Completion Date; 2024
Myenergi is an award-winning designer and manufacturer of renewable energy products for eco-smart home management and home electric car chargers. Originally based in the village of Binbrook the business underwent significant expansion necessitating their relocation to a purpose-built office and fabrication facility in Stallingborough. During this period it became evident that the new building would be insufficient to meet growing demands and a further expansion of their fabrication facilities would be required.
MYENERGI



ID Architecture were appointed to prepare an initial feasibility study to review the site and propose a series of options to make most efficient use of the land available. An extensive exercise to review their processes and requirements was undertaken to ensure the flow of incoming materials, fabrication, assembly, storage and dispatch would be seamlessly achieved. Combined with the knowledge of their technical team this state-of-the-art fabrication facility would enable Myenergi to triple its production output and further expand its product portfolio.
Following completion of the initial study, ID Architecture were then responsible for the refined design, subsequent planning application and initial technical package to facilitate tender for a forthcoming design and build contract.
The advanced manufacturing centre features brand new assembly lines and the latest production technologies. Bright, modern and spacious, the facility has been designed to set the standards in capability and productivity, optimising production of myenergi’s globally acclaimed product range.
With a commitment to minimising operational impact, the new development targeted carbon neutrality. Embracing the most sustainable building techniques possible, the new facility features photovoltaic panels, alongside a whole host of eco-smart renewable energy management technologies. The striking black clad building with its saw tooth roof fills the interior space with natural light from high level north facing windows whilst the south facing elements have been populated with solar technology to offset the electricity used within the building.

In addition to the production facilities the new building also incorporates a new double height reception space, offices, staff restaurant and a design suite overlooking the production area below. A consistent palette of materials, colour and strategic approach to services has created a cohesive style throughout the building that is modern and befitting of such a forward thinking business.
In conjunction with Claremont Group who designed the interior fit out and GGP Consult as delivery architect the new facility has completed myenergi’s Stallingborough campus and reinforced North East Lincolnshire as the UK’s lead in renewable infrastructure.
GALLERY
























