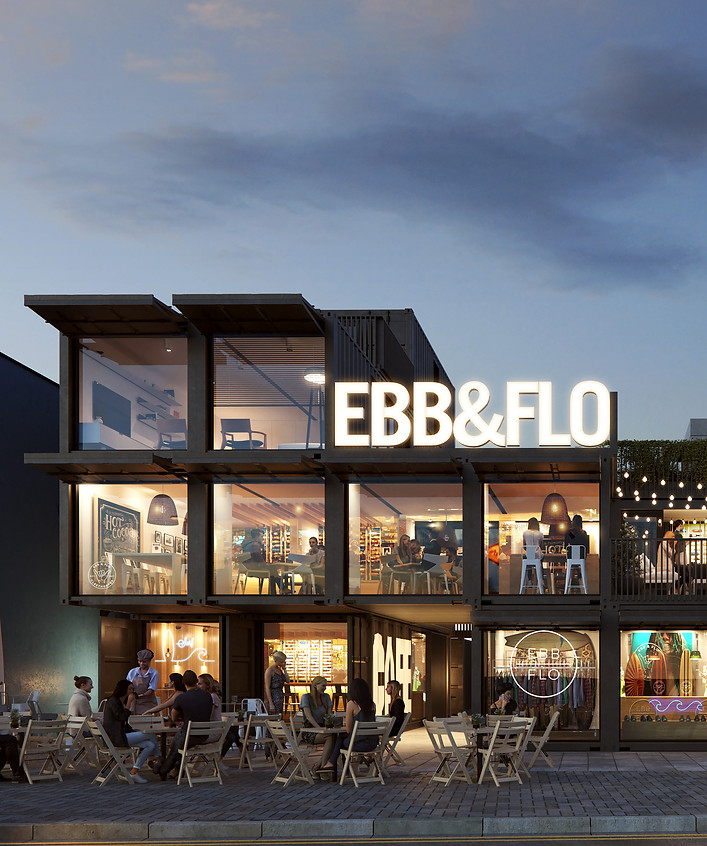
Location; Cleethorpes
Completion Date; Ongoing
EBB & FLO is a lifestyle brand born from the shared values of its owners whose ethos is heavily focussed on health and wellbeing being in harmony with their local environment. They are passionate about sharing their love for the water, beach and outdoors. Located on the North Promenade of Cleethorpes, they are ideally situated for their offer of paddleboarding and kayaking activities which can be arranged for individuals, groups and families at a times of day to suit tide times. Since opening, the business has proven to be a fantastic success and due to continued demand from local residents and tourists expansion was required.
EBB & FLO



The North Promenade comprises of a collection of amusement arcades, drinking establishments and tourist retail with no defining architectural style. There is no common identity to the buildings and there is variance in height ranging from single to three storey. The site was the former home of the Savoy amusement arcade and had remained vacant since its demolition and is now used as the base of operations for EBB & FLO which utilises the hard standing area for shipping containers to store their watersports equipment.
The site was purchased with expansion in mind to provide a mixed use development offering a full range of watersports, cafe, teaching space and accessible changing facilities to allow everyone to enjoy the water.
Whilst there is no defining vernacular to the area, one key feature is the series of roller shuttered entrances to the businesses that line the promenade. The shutters have recently been painted in varying styes and designs creating an engaging series of artworks along the entire promenade. This has created a dynamic contrast between day and night when the shutters are either open or closed. This dynamism would become a key concept for the design.
In acknowledgement of rising sea levels and likely future inundation of the tide in 2050 thought was given to a demountable approach to the building design that would allow it to be dismantled and relocated.
Shipping containers became integral to the design as they provided both a temporary aesthetic to the site, reflective of the transient nature of the building and also their ability to be disassembled with only the solid staircore remaining.
The building occupies the entirety of the site and the decision to utilise a series of containers that are stacked and staggered helps to break the visual mass of the building. It also allows pockets of outdoor space to be carved out of it, including a central courtyard with raised access decks at first floor, including a viewing deck that looks out to the estuary. The container doors whist providing security, act as porches and solar shading devices when open which creates a dynamic façade and a continuation of the active façade achieved by the roller shutters along the promenade.
The building has been designed with the principle public facing activities located at ground floor with those attending for watersports passing through a central courtyard to the changing facilities located at the rear. Once changed the equipment stores are readily accessible before leading users out to the beach. It was essential that the building was designed to separate wet and dry users. The flexible cafe/bar is located at first floor allowing for expansive views of the beach and a viewing point to see those taking part in their activities.
The project was granted planning permission and the contemporary approach to the design was overwhelmingly supported by the local community and is in the process of seeking funding to deliver this striking addition to Cleethorpes.
GALLERY


